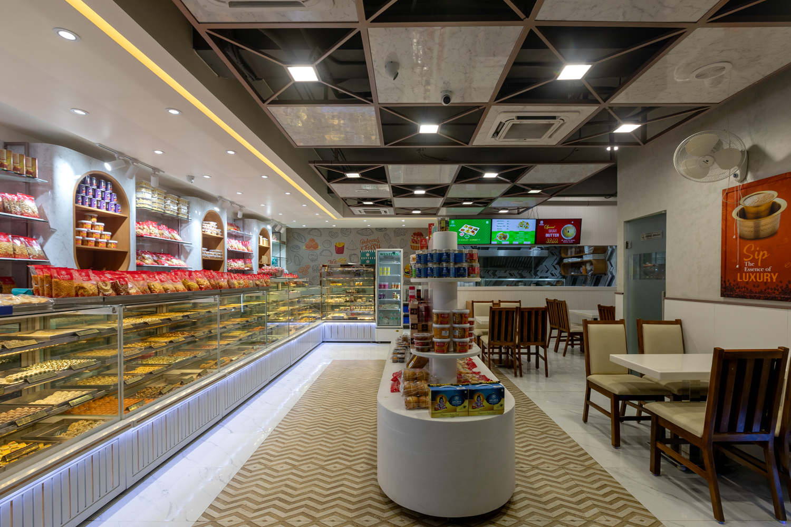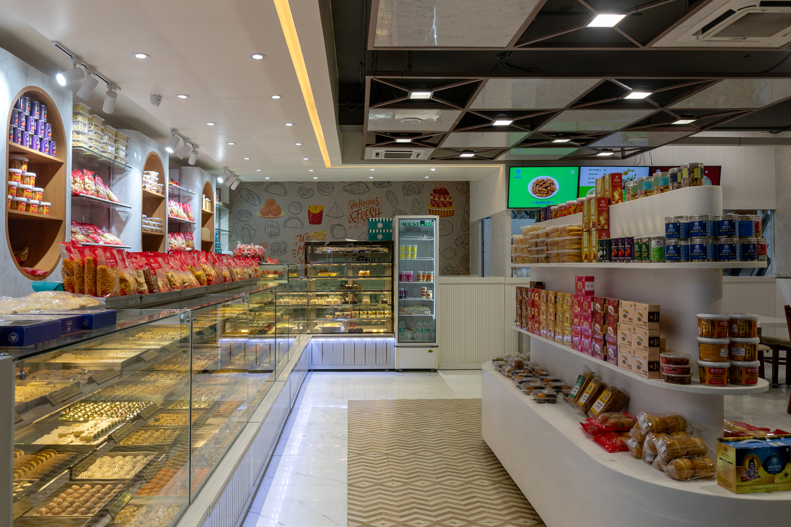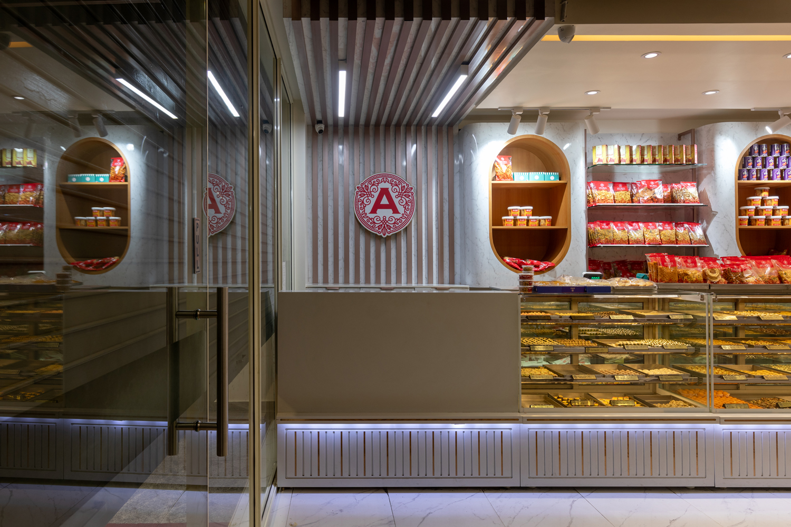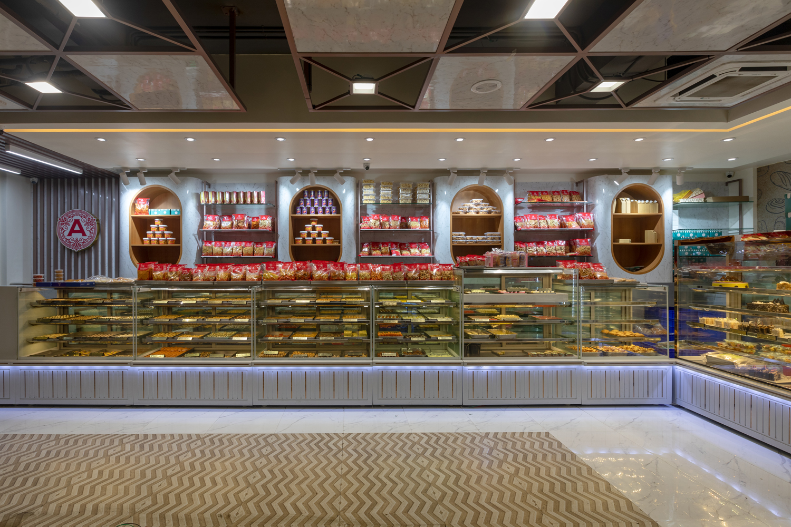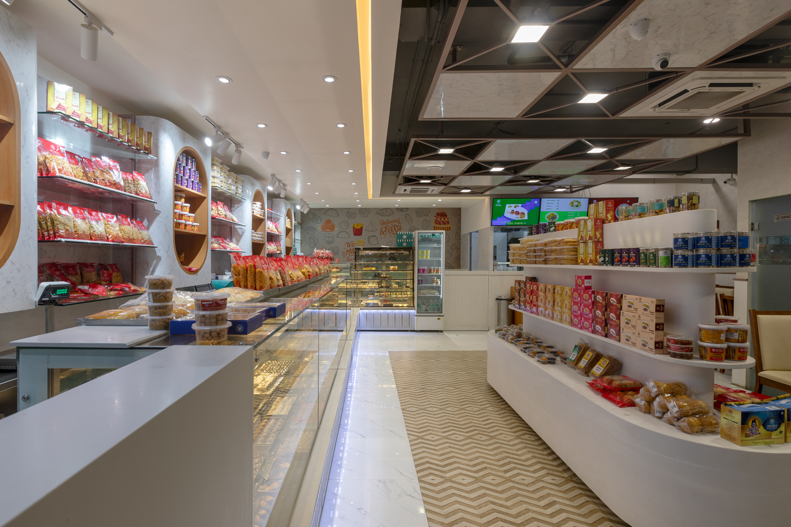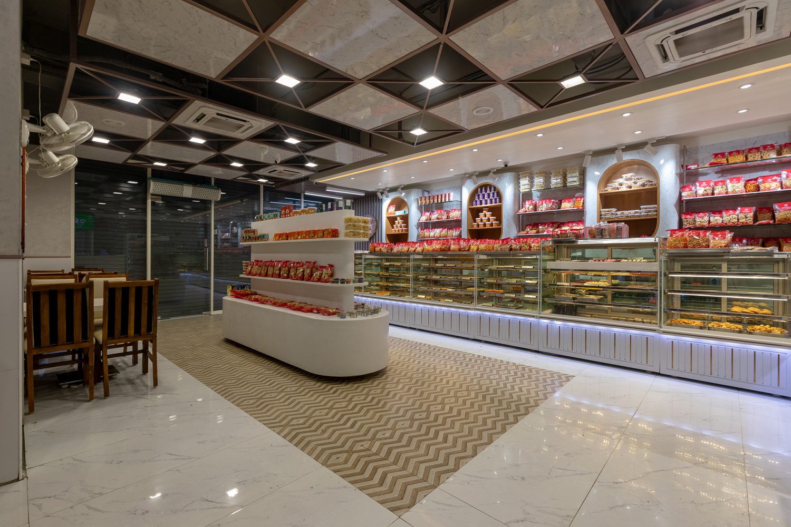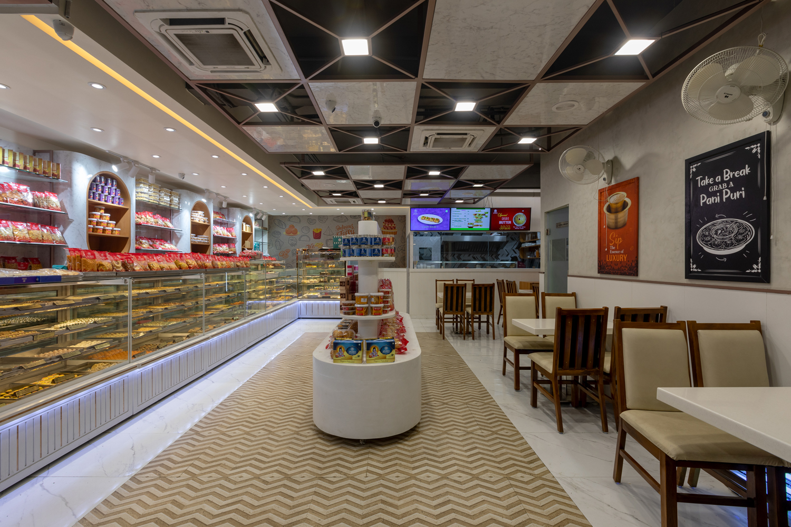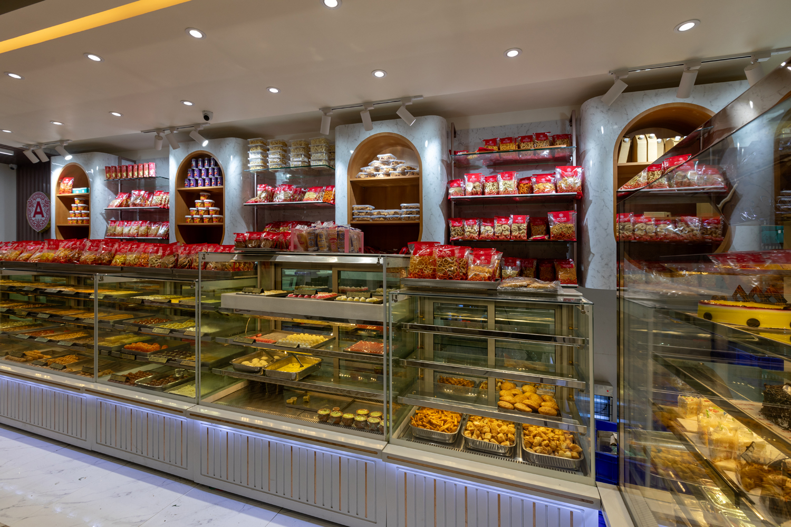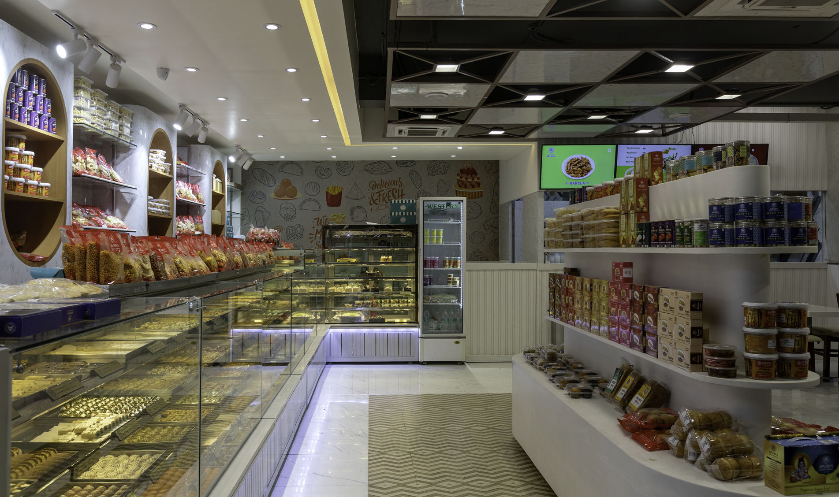
Project Area: 1400 sq. ft.
Execution: A unified Design and Build methodology ensures seamless coordination between design vision and construction, resulting in a cohesive and well-executed space.
Brand Identity: The design incorporates elements that reflect the brand's identity, creating a visually appealing and inviting atmosphere.
Color Palette: Thoughtfully selected colors and materials enhance the overall ambiance, making the space warm and welcoming for customers.
Customer Experience: The layout is designed to optimize customer flow and accessibility, ensuring a pleasant and convenient shopping experience.
Display and Storage: Adequate display areas for showcasing sweets and efficient storage solutions for inventory management are integrated into the design.
Interactive Elements: Incorporation of interactive display units and tasting areas where customers can sample products, enhancing engagement and satisfaction.
Comfort and Convenience: Comfortable seating arrangements and thoughtfully placed counters ensure that customers have a pleasant and hassle-free experience.
Project Management: Careful planning and execution to ensure the project is completed within the stipulated timeline, maintaining high standards of quality throughout.
Step into the world of Apurva Sweets, where delightful design meets practical functionality, creating a space that satisfies both the eye and the taste buds.
