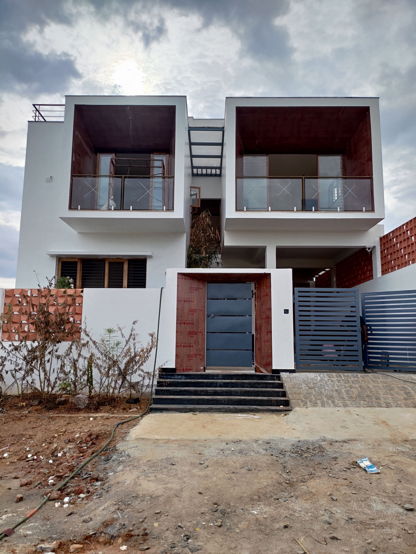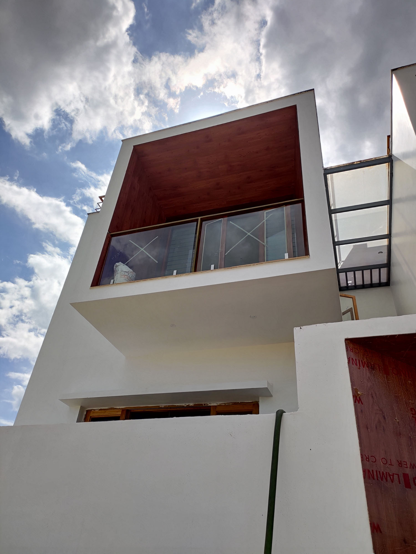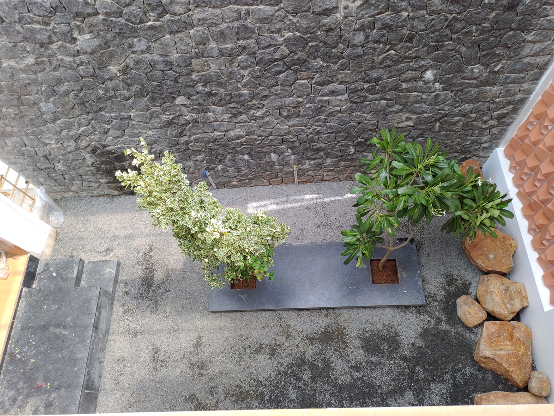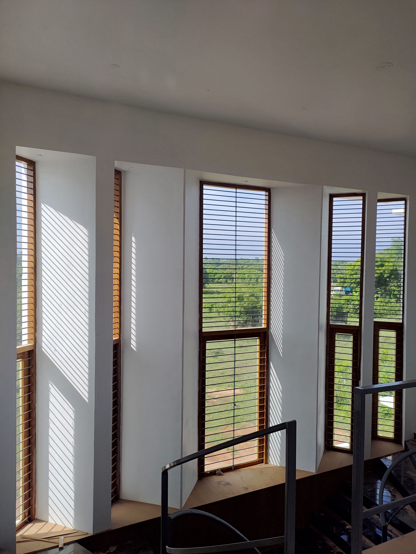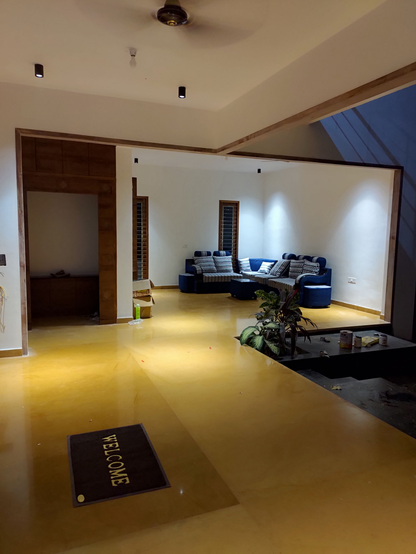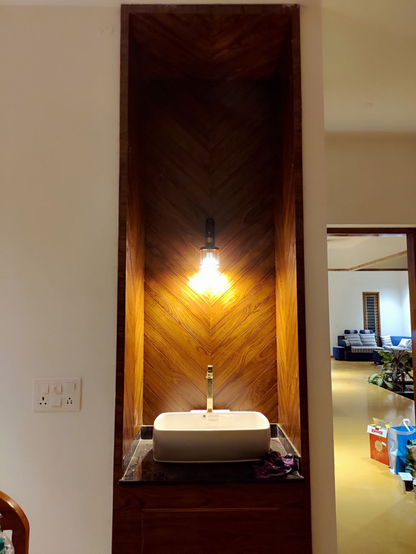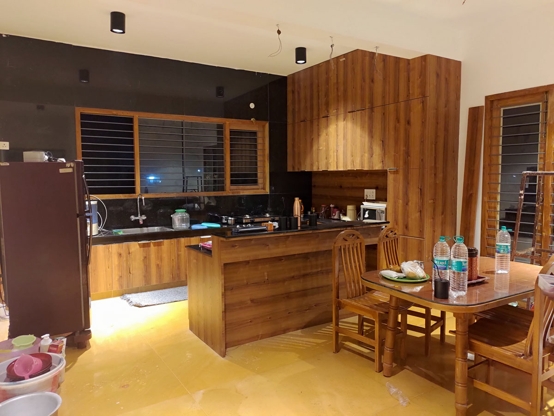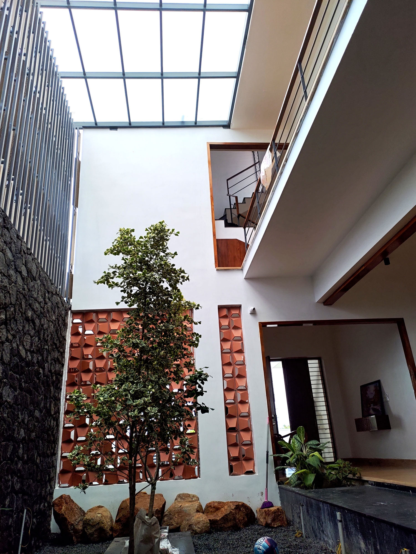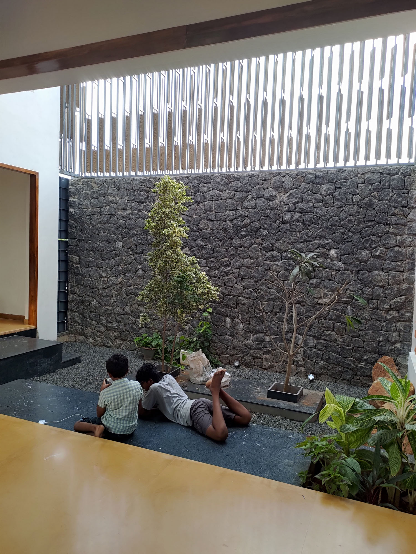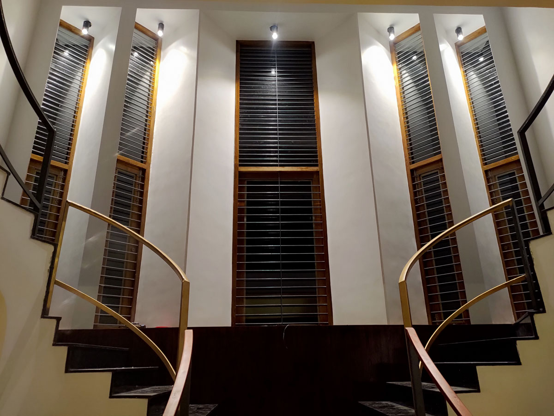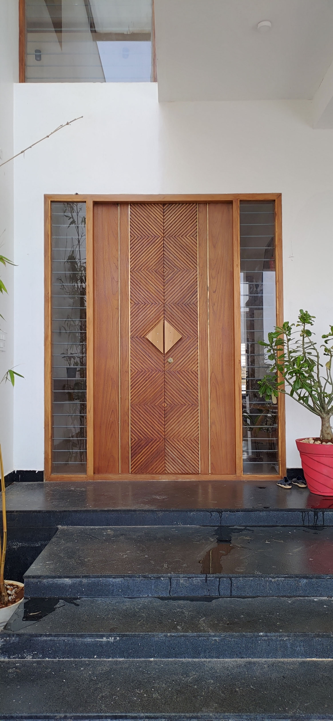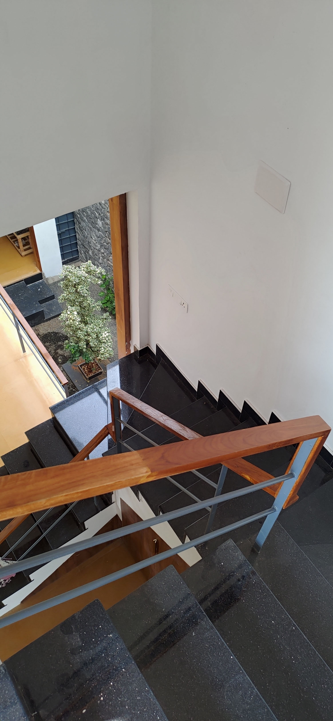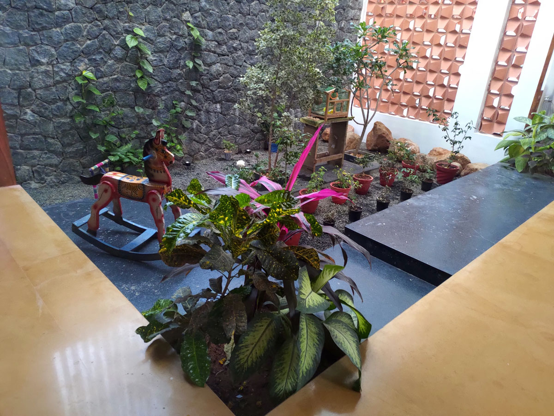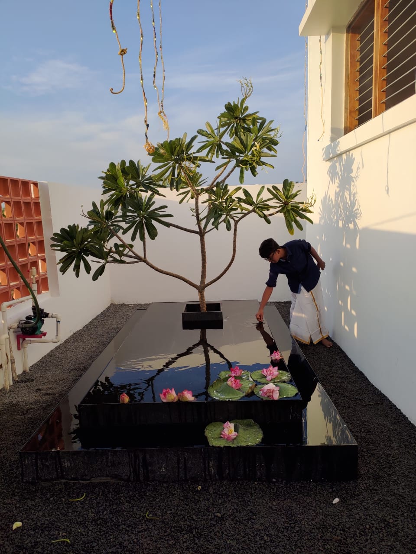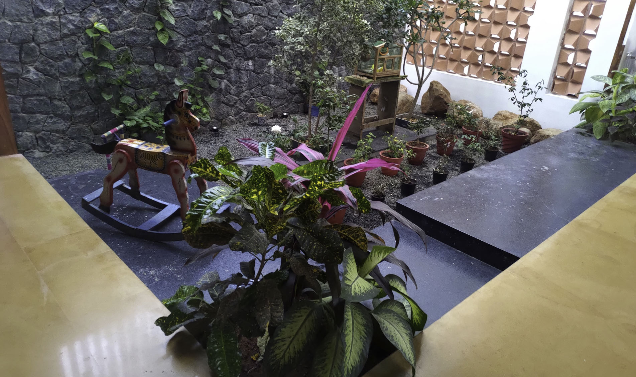
The Cuboid House stands as a testament to premium design and meticulous planning, set within a generous 3000 sq. ft plot WITH 4400 sq.ft builtup area. This project harmoniously blends modern functionality with the timeless beauty of natural materials, resulting in a comfortable and aesthetically pleasing home.
Plot Size: 3000 sq. ft
Design Philosophy: Focuses on creating spacious, functional areas that cater to the
needs of the family while enhancing their living experience.
Open Layout: The design maximizes natural light, creating bright and inviting living spaces.
Terracotta Jaali: Strategically placed to allow airflow and diffuse natural light throughout the home while maintaining privacy.
Stone Masonry Courtyard: Incorporates stone masonry that not only adds to the rustic charm but also enhances the thermal comfort of the home.
Terracotta Jaali: Adds a touch of traditional craftsmanship, enhancing both ventilation and aesthetics.
Rocks from the Courtyard: Unique approach of preserving rocks found during excavation, integrating them into the courtyard's design from foundation to finishing, adding a natural, grounded feel to the space.
Open and Well-Designed Spaces: The layout is meticulously crafted to ensure a sense of openness and flow, providing a comfortable living environment without feeling confined.
Harmonious Design: Every detail is carefully considered to create a balance between functionality and aesthetics, resulting in a cohesive and elegant design.
Experience:The CUBOID HOUSE offers a serene and elegant living experience. Its thoughtful design seamlessly integrates natural elements, ensuring that every corner of the home is filled with light, air, and a sense of openness. The use of earthen materials not only enhances the visual appeal but also promotes a sustainable and comfortable lifestyle. Discover the perfect blend of modern luxury and timeless beauty with the CUBOID HOUSE, where every aspect is designed to elevate your living experience.
