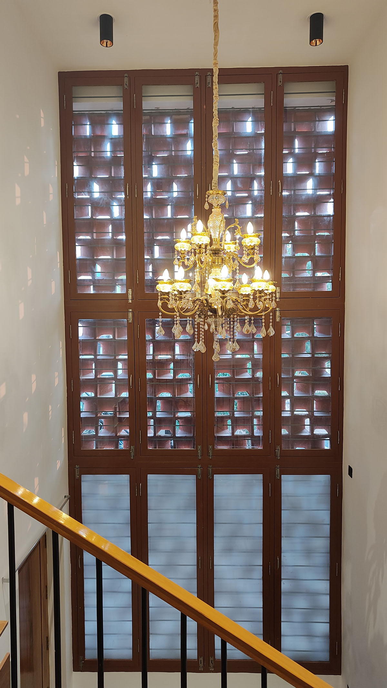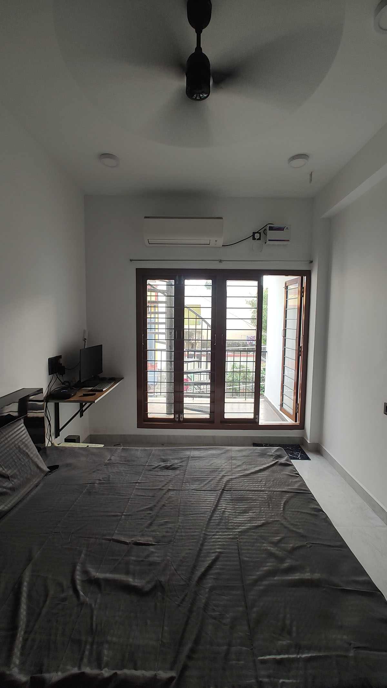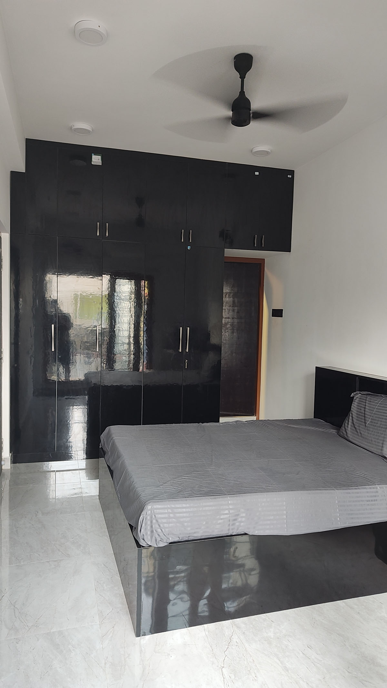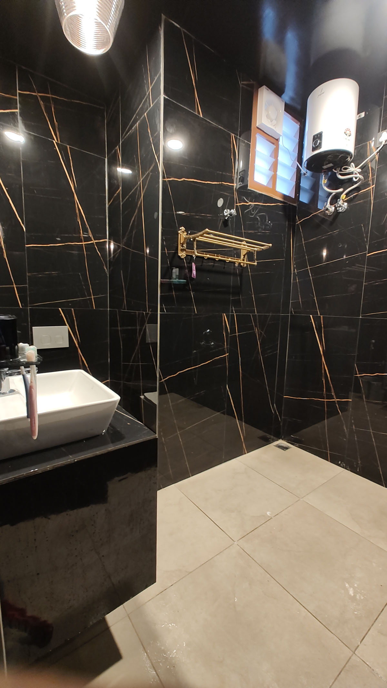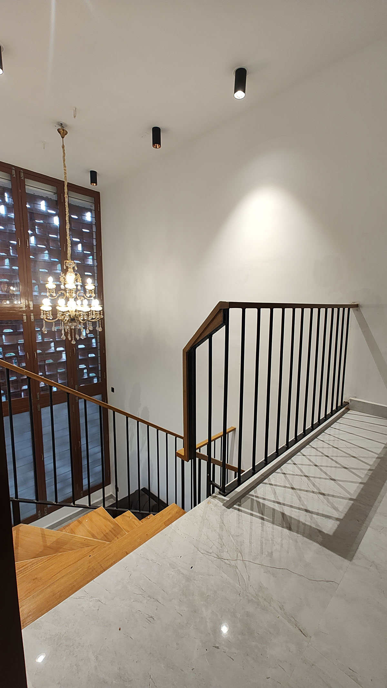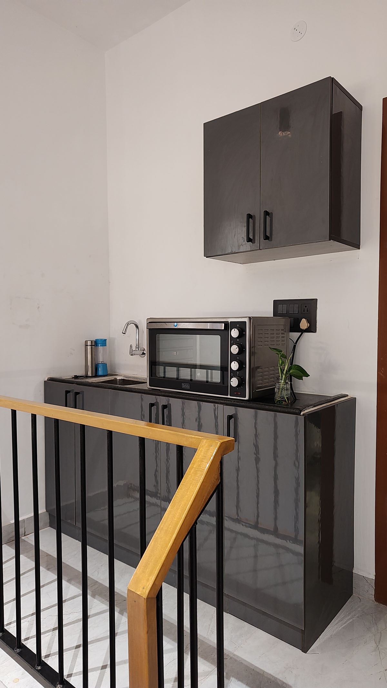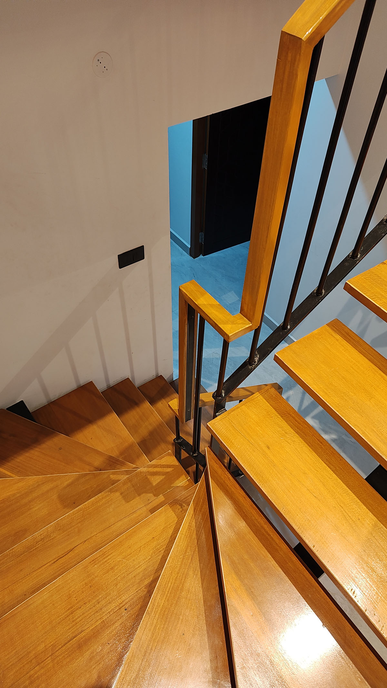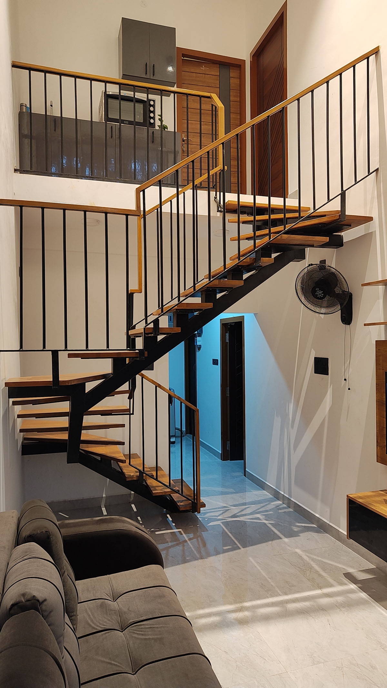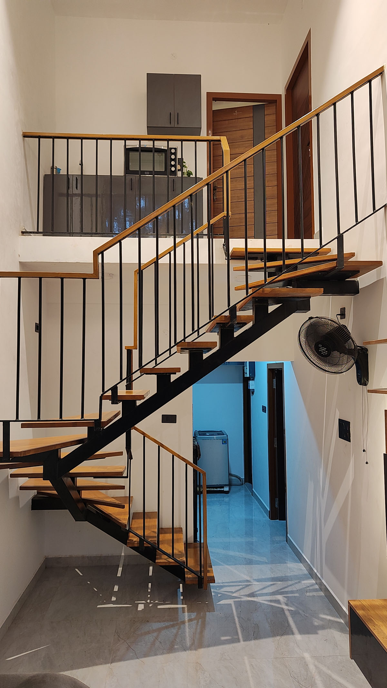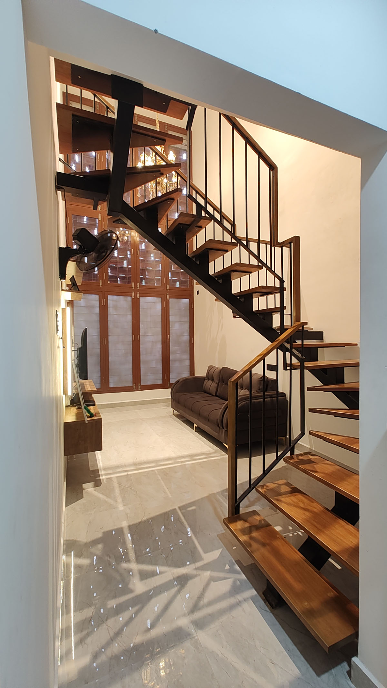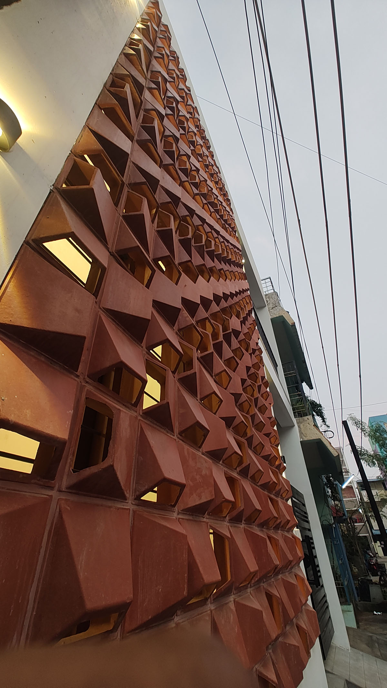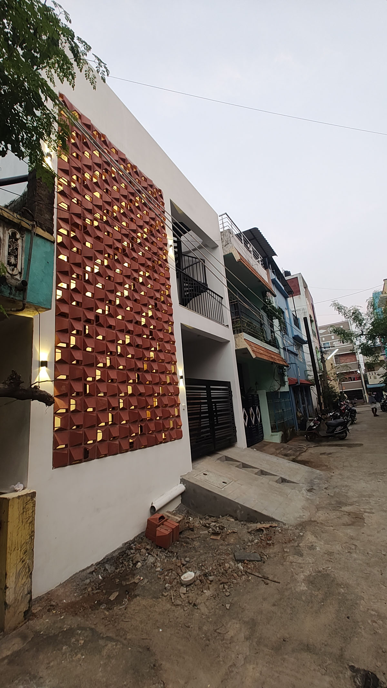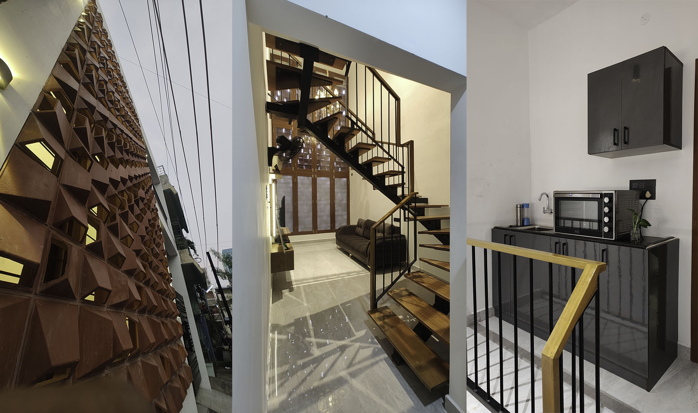
Project Description: Jaali wall ResidenceA thoughtfully designed residential project crafted to accommodate a family of three within a compact 600 sq. ft plot. This innovative home rises to the challenge of wall-to-wall construction by masterfully incorporating natural ventilation and lighting, making it an ideal urban sanctuary.
Plot Size: 600 sq. ft
Design Strategy: Wall-to-wall construction maximizes the plot while maintaining a sense of openness.
Double Height Living Space: A signature feature of this project is the double-height living area. This architectural choice not only enhances the aesthetic appeal but also provides a spacious feel, making the compact area seem more expansive.
Sustainable Approach: The jaali reduces reliance on artificial lighting and cooling, promoting energy efficiency.
Open Layout:The interior layout is designed to create fluid transitions between spaces, ensuring that the family experiences a wide, airy atmosphere throughout the home.
Experience:The Jaali wall Residence is more than a home; it's a testament to innovative design meeting practical needs. Despite the modest footprint, every inch is carefully planned to ensure comfort, functionality, and a harmonious living experience.
South-Facing Front: The design introduces terracotta jaali, a traditional yet contemporary solution for ventilation and lighting. This element ensures a continuous flow of fresh air and natural light while offering privacy.
Sustainable Approach: The jaali reduces reliance on artificial lighting and cooling, promoting energy efficiency.
Embrace the blend of tradition and modernity with the Jaali wall Residence, where every detail is meticulously designed to enhance your quality of life.
