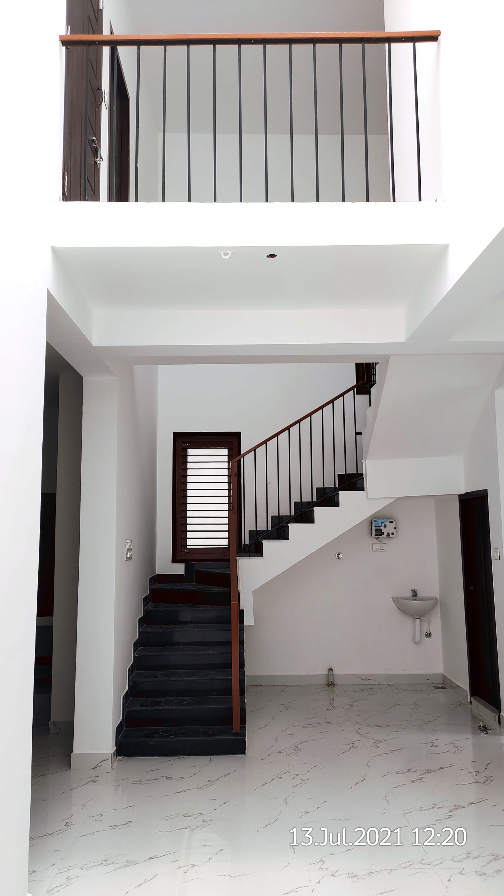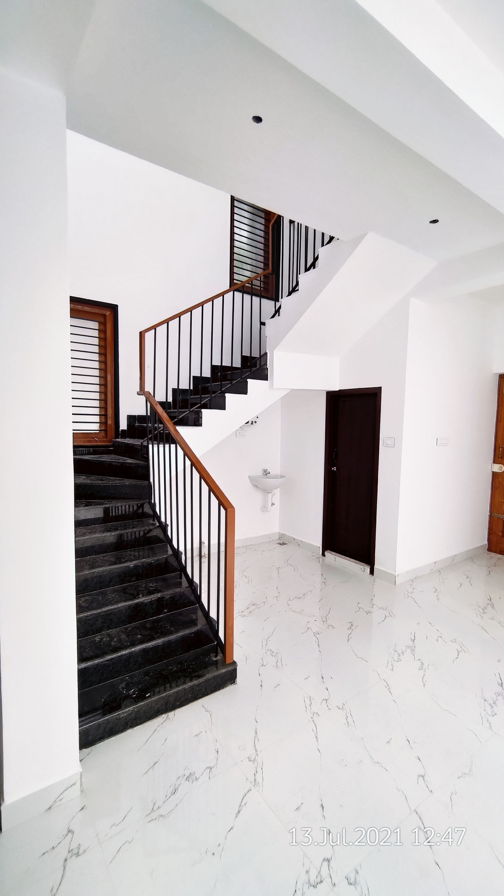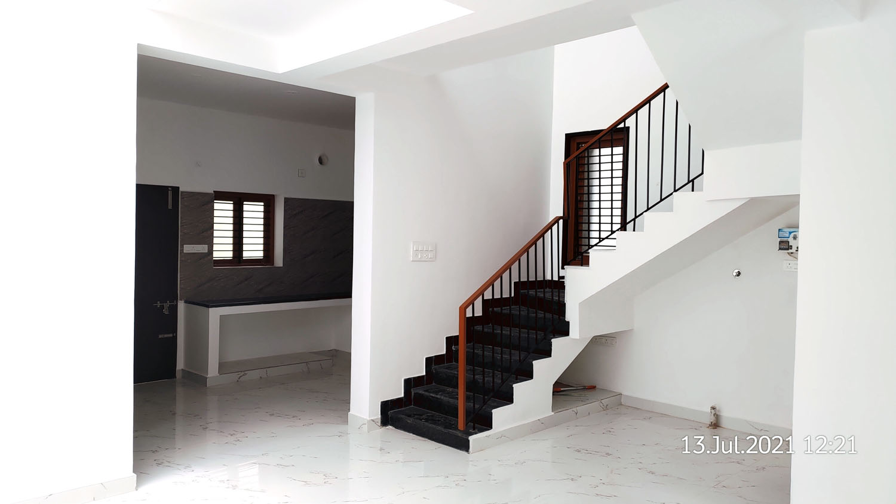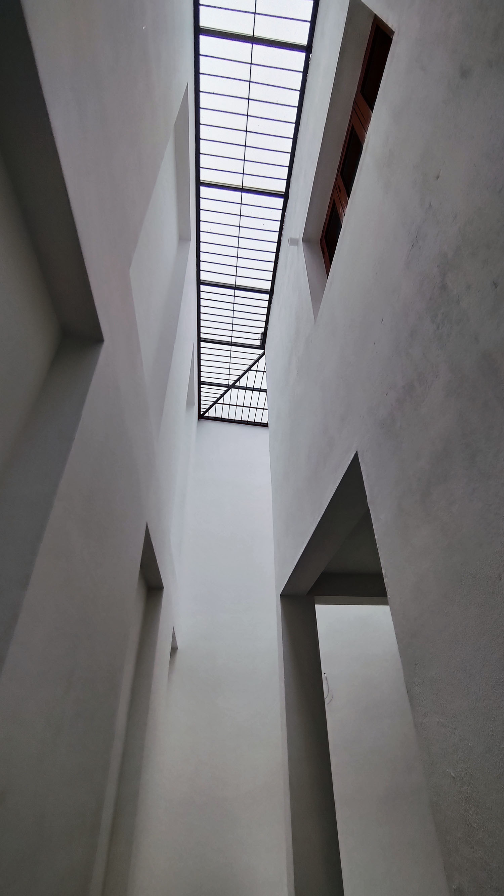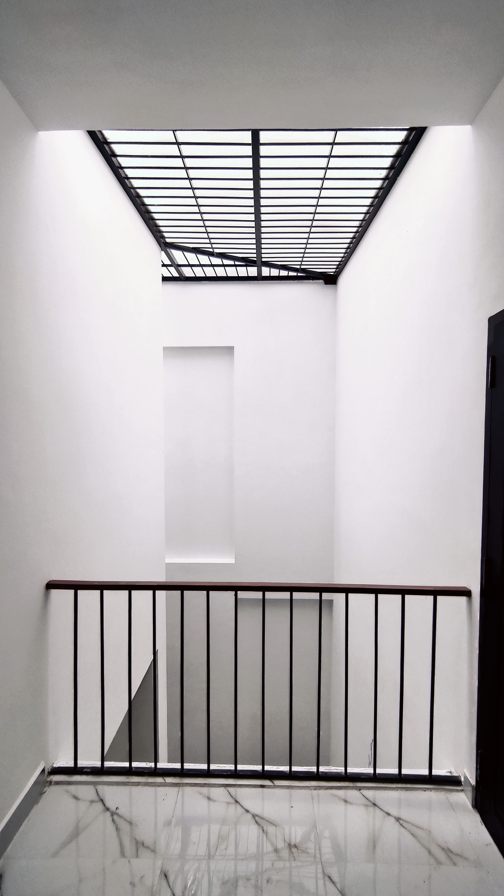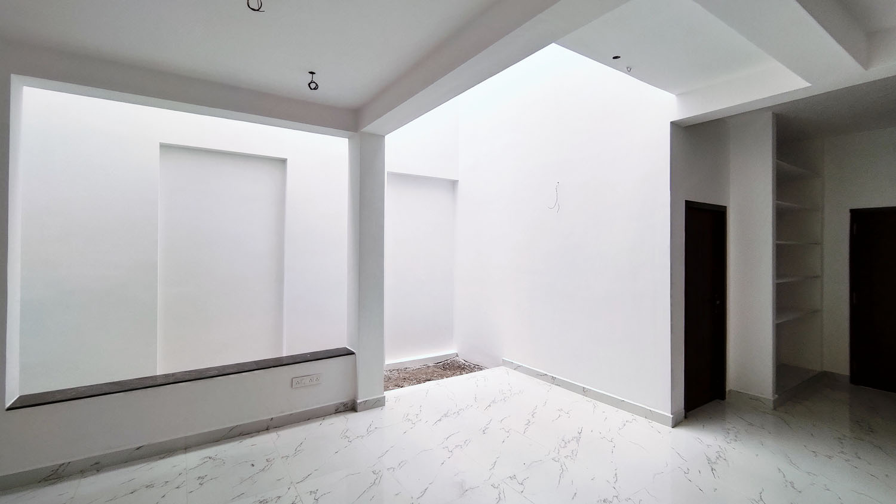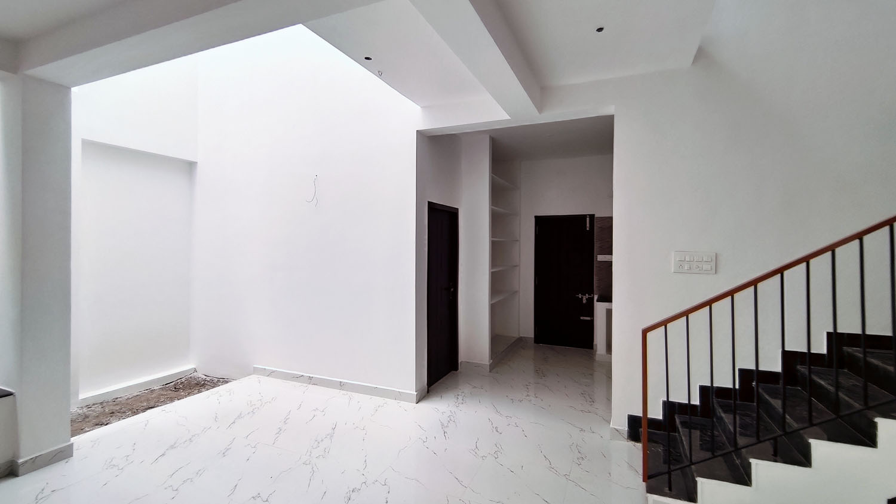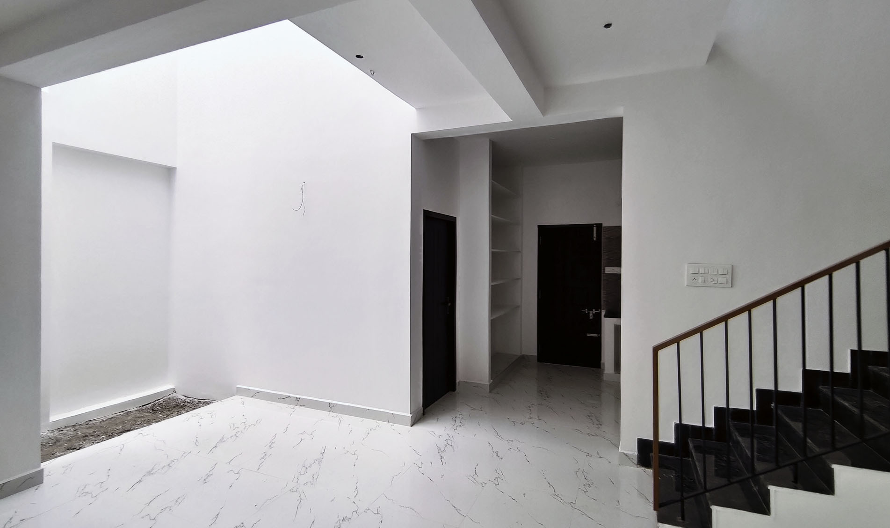
A thoughtfully designed compact home on an 1800 sq. ft plot with 1550 sq.ft buildup area ,that embraces simplicity, functionality, and natural elements. This project is a perfect blend of minimalism and practicality, providing a comfortable living space within a budget.
Plot Size: 1800 sq. ft
Design Philosophy: Focuses on creating a compact yet spacious home with well-articulated functional planning that meets the needs of the family.
Minimal Aesthetic Elements: The design keeps aesthetic elements to a minimum, emphasizing a clean and uncluttered look.
Color Palette: Predominantly white and black, creating a sleek and timeless aesthetic.
Skylight: A skylight in the living area ensures abundant natural light, enhancing the sense of space and openness.
West-Facing Plot: To address the challenges of a west-facing plot, the fenestration on the west side is kept minimal, effectively restricting harsh sun rays from entering the residence.
Thermal Comfort: The design incorporates passive cooling techniques to maintain a comfortable indoor climate.
Balanced Design: Every space within the home is designed to be harmonious and comfortable, ensuring a seamless living experience for the family.
Open Layout: The layout promotes fluid transitions between spaces, making the home feel larger and more connected.
Experience: LIGHTWELL HOUSE offers a tranquil living environment with a focus on simplicity and natural elements. The thoughtful use of space, abundant natural light, and minimalistic design create a home that is both functional and aesthetically pleasing.
Discover the elegance of minimalism with LIGHTWELL HOUSE, where thoughtful design meets practical living.
